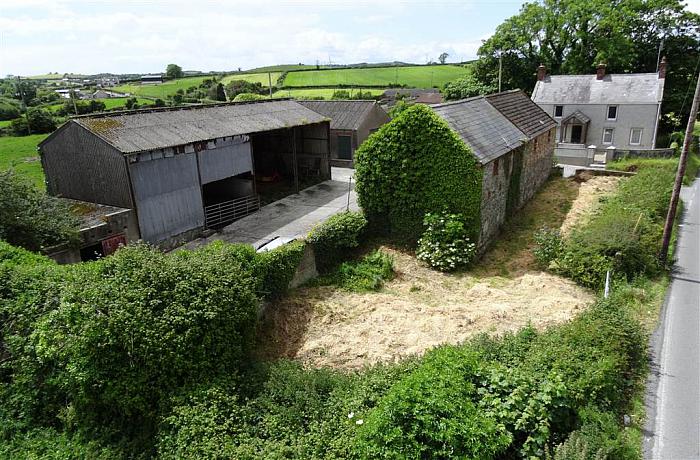Description
This detached farm house just outside the coastal village of Cloughey has a range of quality and character filled outbuildings. It is set on c. 3.82 acres including agricultural land currently used for grazing. It also includes the remains of 'Castle Boy' Church and Castle. This would appeal to any equestrian interest, a hobby farmer or a family needing that extra space. The house itself has commenced renovation works with much of the groundwork completed. The potential to have a good sized family home with plenty of space is here. Outside the variety of outbuildings could be used for various interests such as storage, renovated for Airbnb or housing animals.It is set on an attractive main road location around half a mile from Cloughey. This property may only be open to cash offers only.
Features
- Farm house with a range of outbuildings set on c. 3.82 acres
- Renovation Project
- Field next to the property
- Three bedrooms
- Heating system to be installed
- Upvc double glazed windows
- Stone built
- Attractive main road location around half a mile from Cloughey
- Although in need of completion of works this property has great potential
- Historic features in the adjoining field
- Work already completed:
- The downstairs floor has been dug out
- Sandwich floor put into ground floor ready for screed floor with DPM + 100 mm ridged insulation
- Kitchen stripped out
- Wiring and plumbing stripped out
- Partition walls removed upstairs
- Lobby partition wall removed in living room
- Hot press partition wall removed in toilet
- Floors removed throughout upstairs
- Floor joists removed from master bedroom
- Ceilings removed upstairs
- New ceiling joists in upstairs ceilings
- New steel beam added to carry floor for master bedroom
- Walls that have had plaster stripped have been pointed and scudded, ready for re-plastering
- House is ready for first fix of plumbing and electrics
- Plaster has been stripped to 1 meter high downstairs to allow for electric damp course
Room Details
Location
Directions
On the Portaferry Road just out of Cloughey
Mortgage Calculator
Disclaimer: The following calculations act as a guide only, and are based on a typical repayment mortgage model. Financial decisions should not be made based on these calculations and accuracy is not guaranteed. Always seek professional advice before making any financial decisions.


